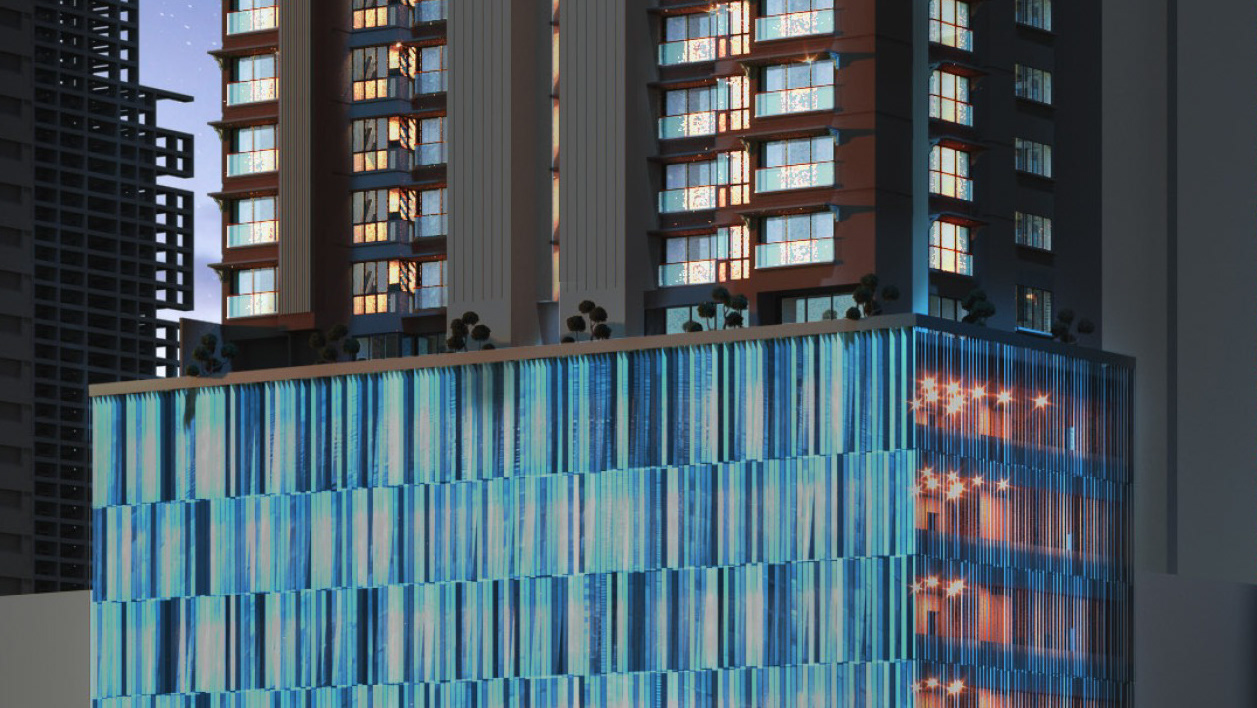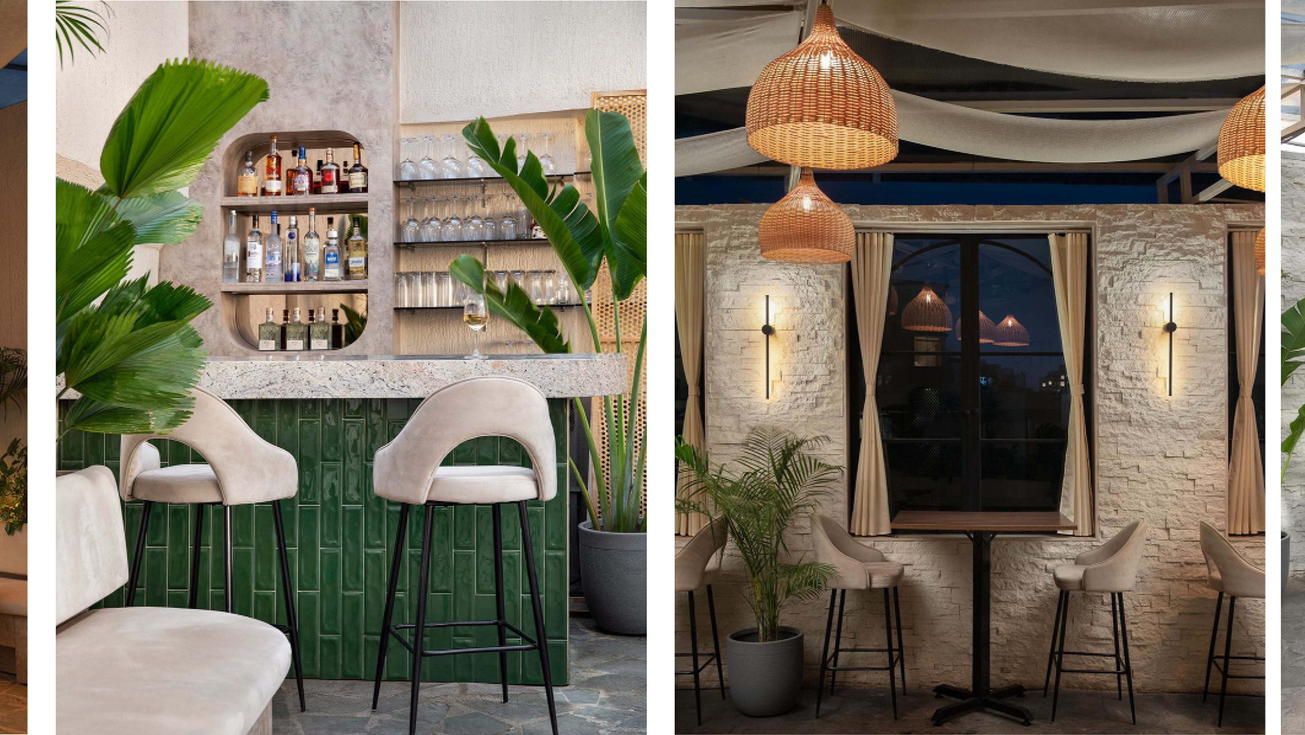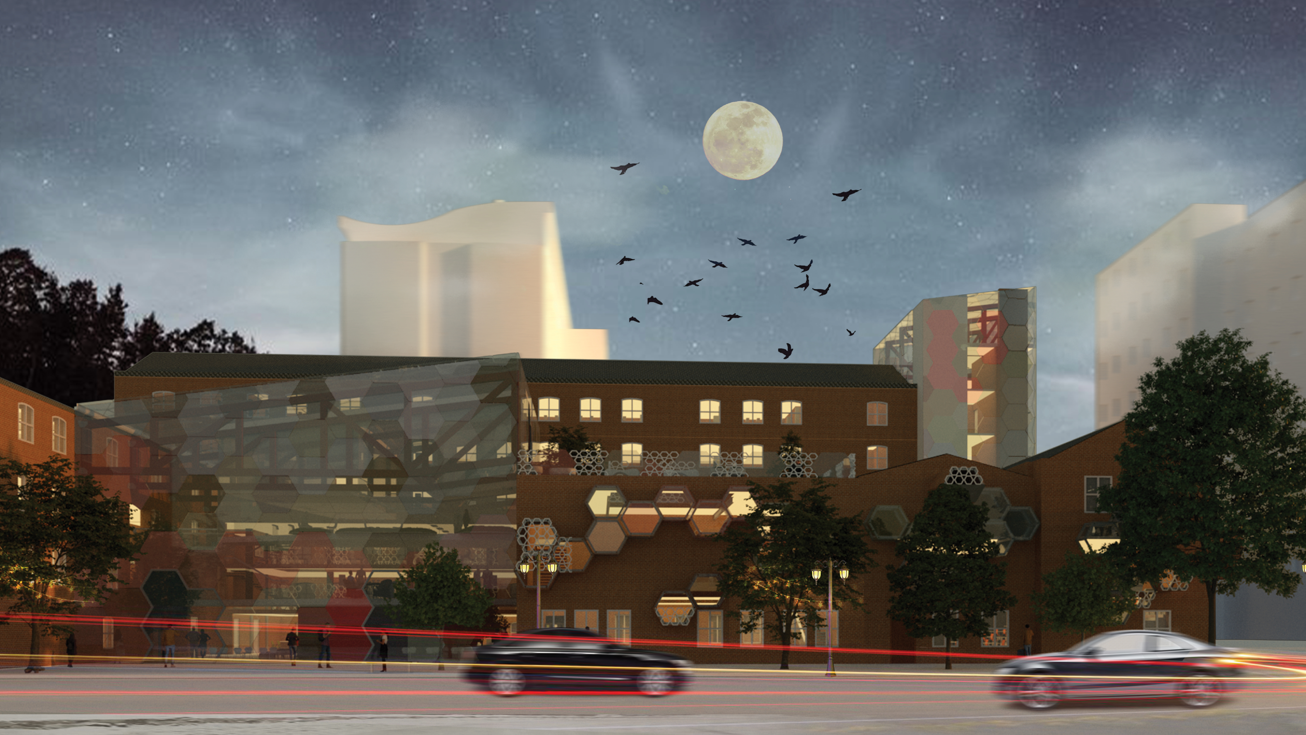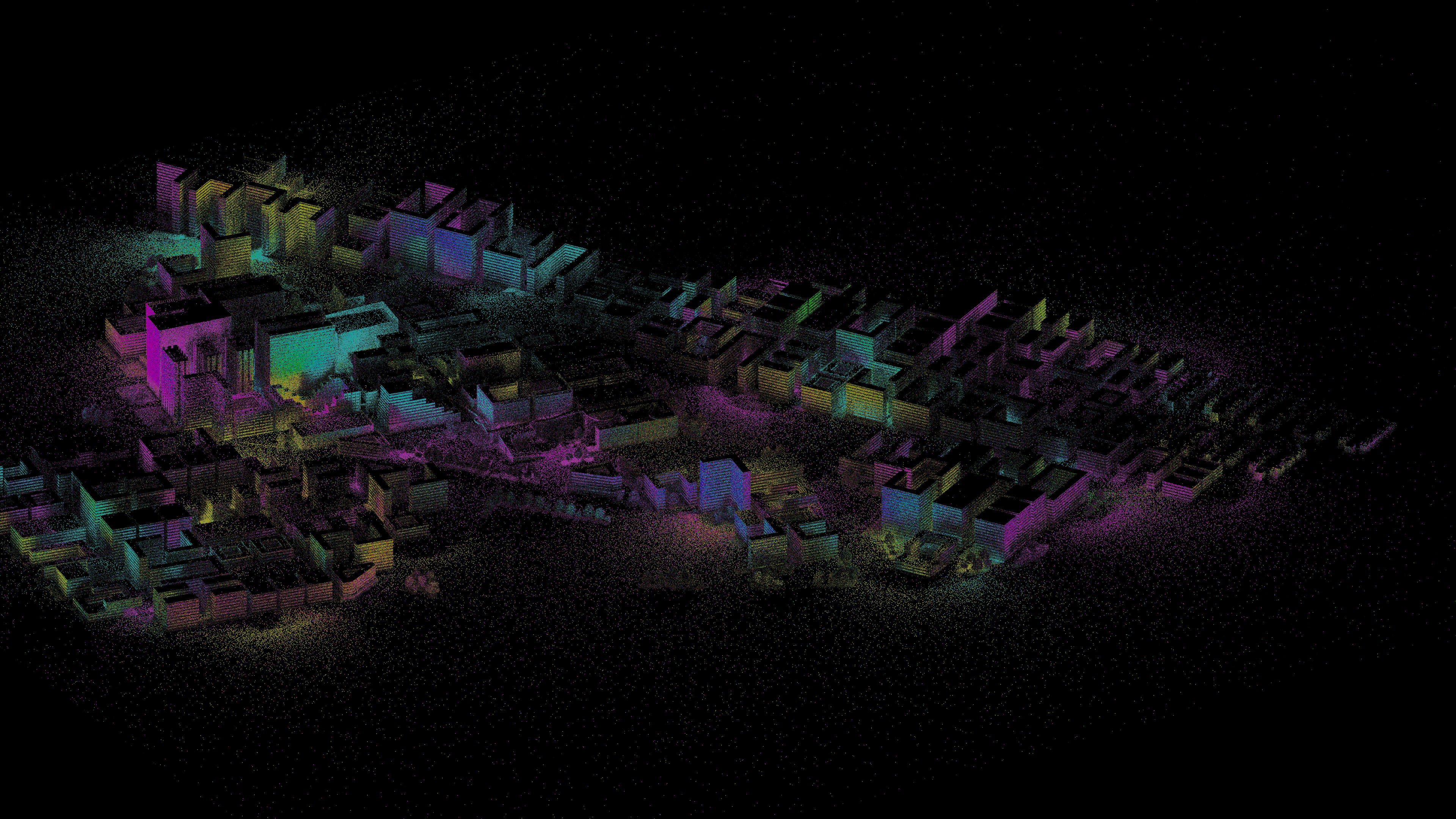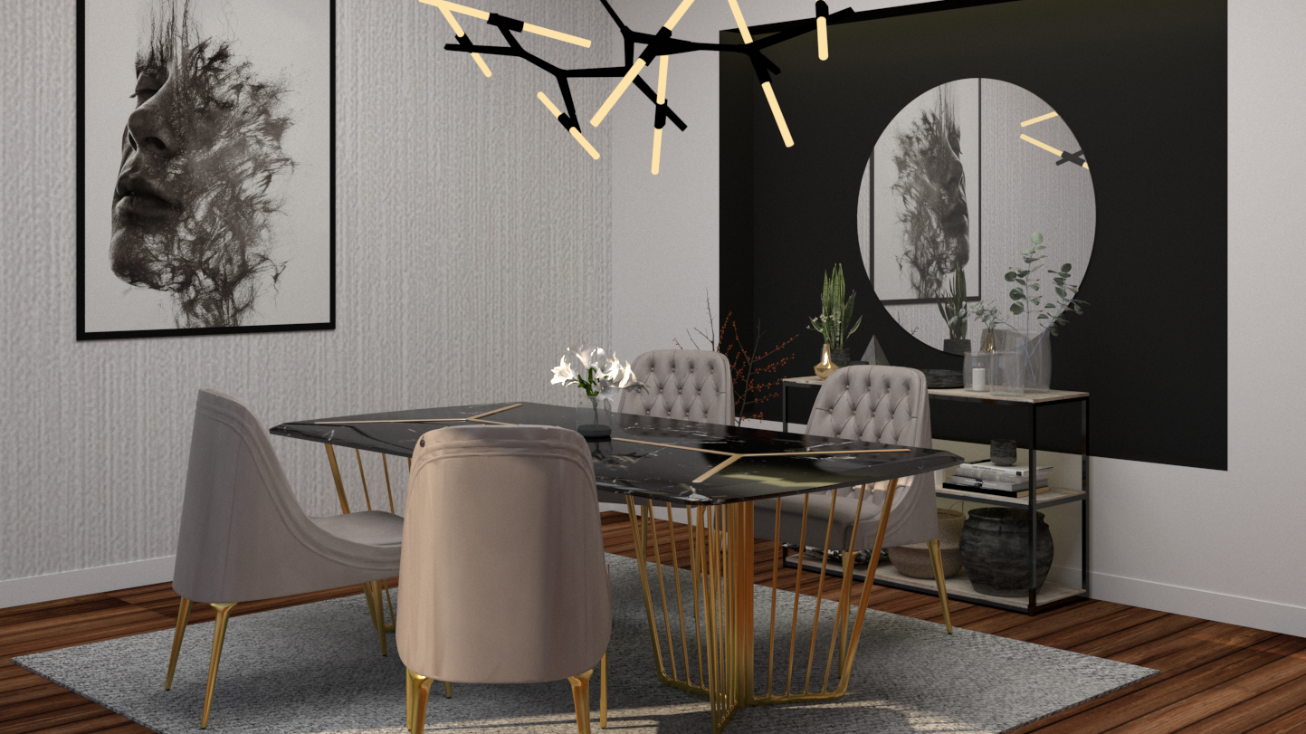Water is essential to life in every form. It is the world’s most valuable resource and has been referred to as blue oil. A natural resource that we are trying to converse, preserve, clean and re-use. Water is also an element we continue to fight against. It is said that the third world war would be fought for water. It’s precious.
This thesis aims to focus on the South Asian Sea Nomadic Community in the Philippines known as the Bajau Laut. For most of their history, the South Asian Sea Nomadic communities are seafaring people, living off the sea by trading and subsistence fishing.
They would come to the shore once in many months after which they would travel again for several months before finding land again. But this has changed in recent times and the endeavor of this thesis would be to find an appropriate adaptive solution to these changes.
The site selected for the design is the southernmost tip of Sitangkai island. This region has protected waters and is not affected by major ocean currents and hence is a more suitable location for architectural intervention.
The 735 sqm community centre serves 250 people and is built on RCC stilts with a wall-less architectural concept. A central water channel supports smooth water traffic flow. The design includes a multi-functional hall for events, with privacy achieved through unique timber façades that allow natural light and ventilation, eliminating the need for artificial systems. A high-pitched, timber-framed thatch roof aids drainage and cross-ventilation. The centre also features private meeting rooms and workshops for smaller gatherings, remaining active even when the main hall is unused. A separate cafeteria, linked by a wooden bridge, includes a service zone for efficient deliveries and waste removal.
The healthcare centre, located near the existing pharmacy, spans 675 sqm and serves up to 60 people at once. It is a G+1 structure focused on women and children, offering basic medical services. The ground floor includes OPDs, wards, and a casualty room with a separate entrance, while the first floor is reserved for emergencies. Designed as a self-sustaining, nature-inspired facility, it uses timber and thatch, with a ventilated roof and courtyard for cooling. A canopy creates dynamic light and shadow patterns throughout the day.
The educational centre serves 150 students and covers 1,320 sqm. It is located near the old school, which closed due to COVID-19. The flexible design accommodates multiple functions. Raised on stilts, the structure includes jetties for boat access. A playful bridge connects the centre to the old school bridge, adding character.The ground floor hosts public spaces such as a cafeteria, visitor rooms, and reception, which remain open to the community if the school is inactive. Bright colors and playful elements engage the children. A double-height multifunctional hall is used for assemblies and events. Classrooms, study areas, laboratories, a library, and music and cultural rooms are on the first floor to support holistic child development. Walls feature ample openings for natural light and ventilation. The first-floor walls are uniquely designed with English and Filipino alphabets and an abacus to encourage interactive learning. Afternoons are reserved for fishing and swimming activities.
The floating prototype is a 5 x 5 metre pontoon-type structure designed to be docked at various locations throughout the settlement. As a pilot project, it serves multiple functions. For instance, children who are unable to attend school due to parental restrictions could receive a few hours of education when the structure is docked near their homes.
In the event of a pandemic or during vaccination drives, the structure could be moved around the settlement to deliver healthcare services directly to residents.
In the event of a pandemic or during vaccination drives, the structure could be moved around the settlement to deliver healthcare services directly to residents.
