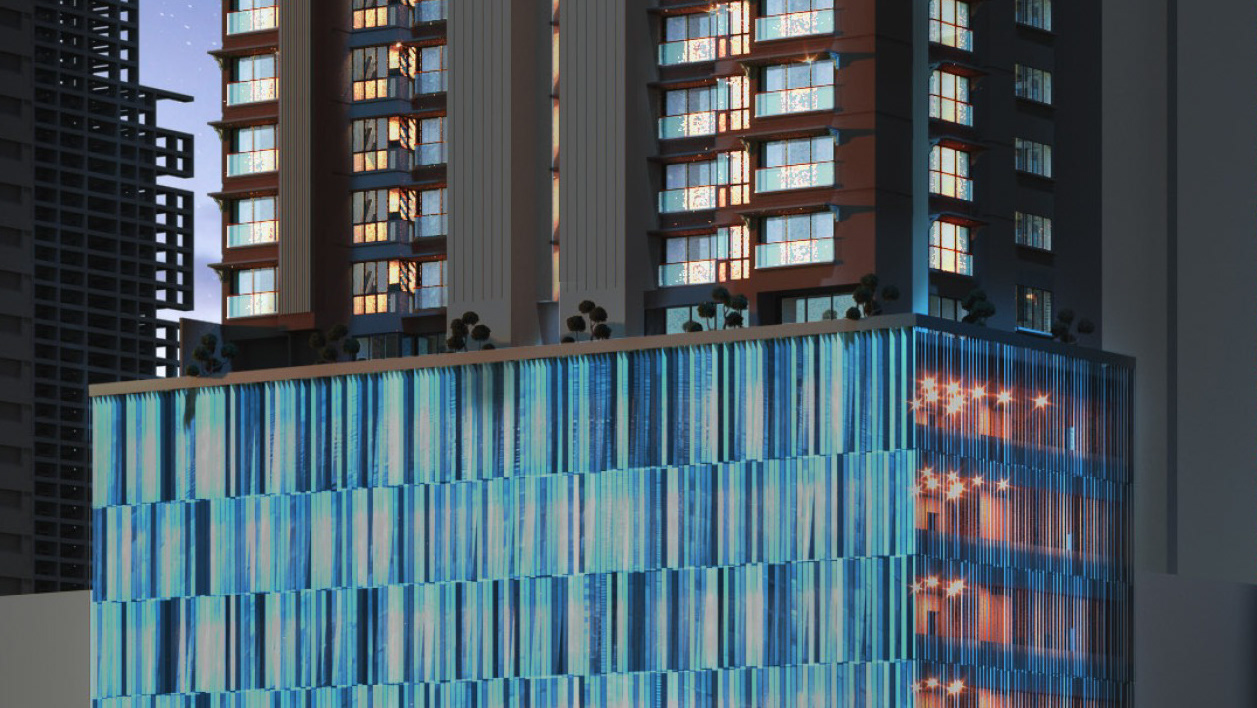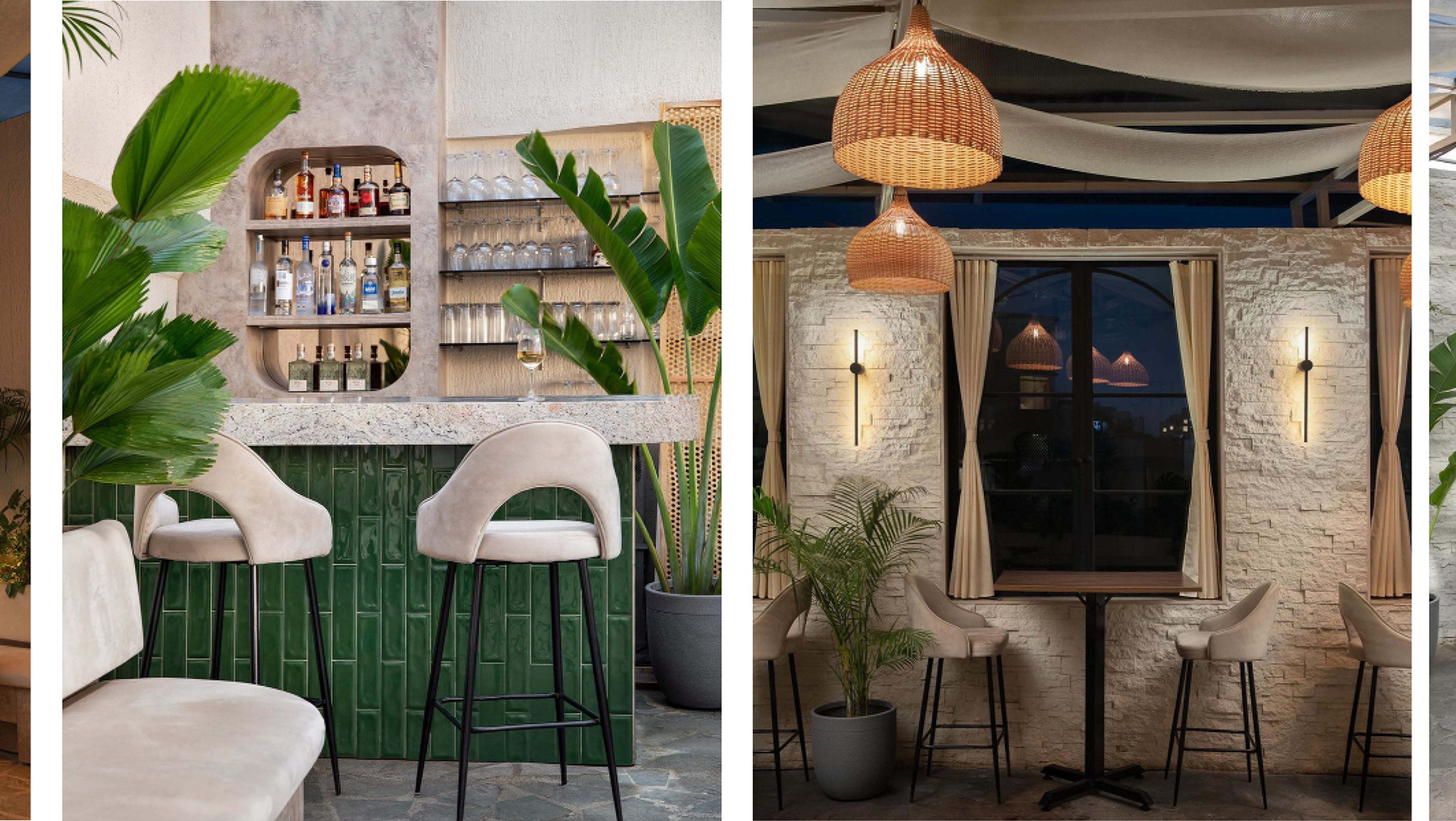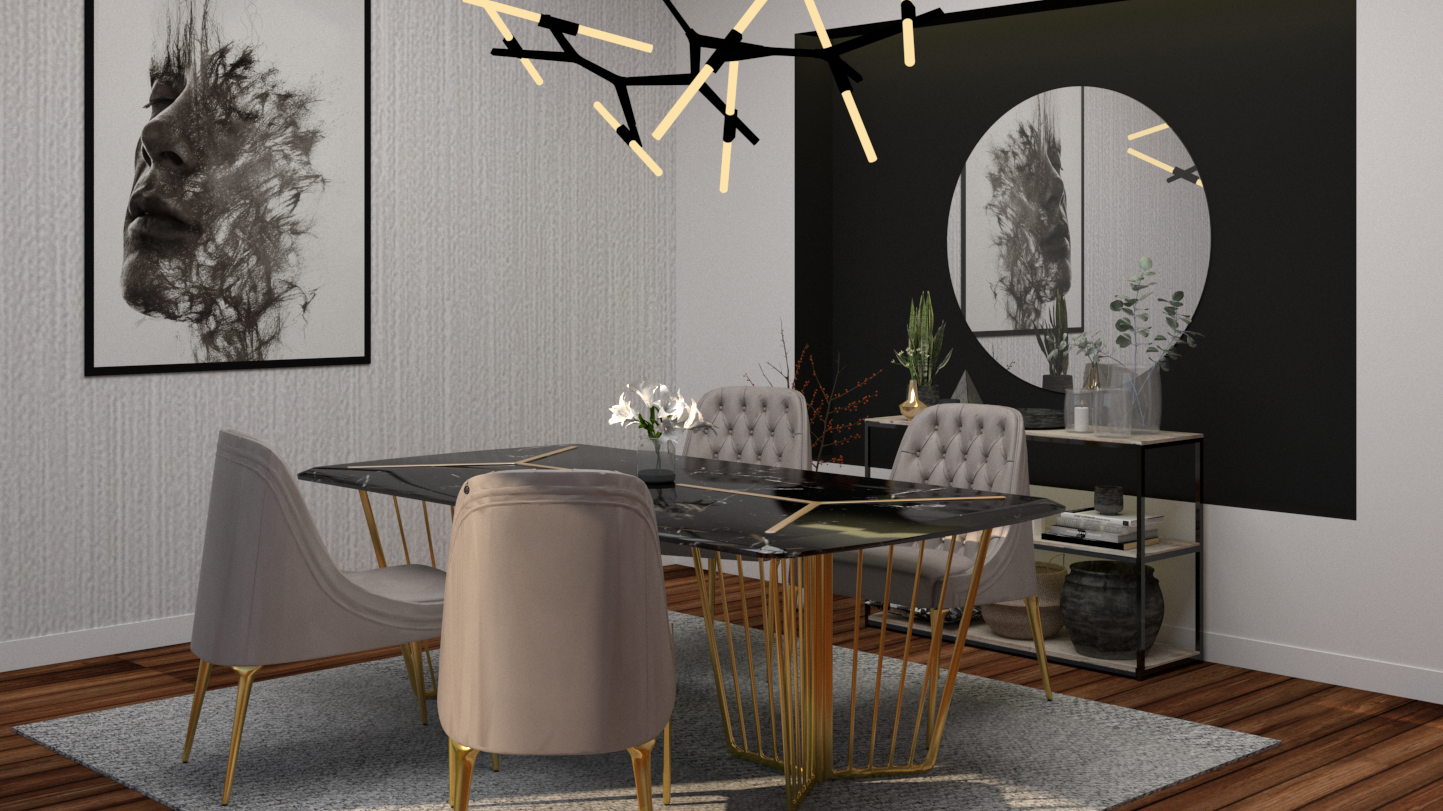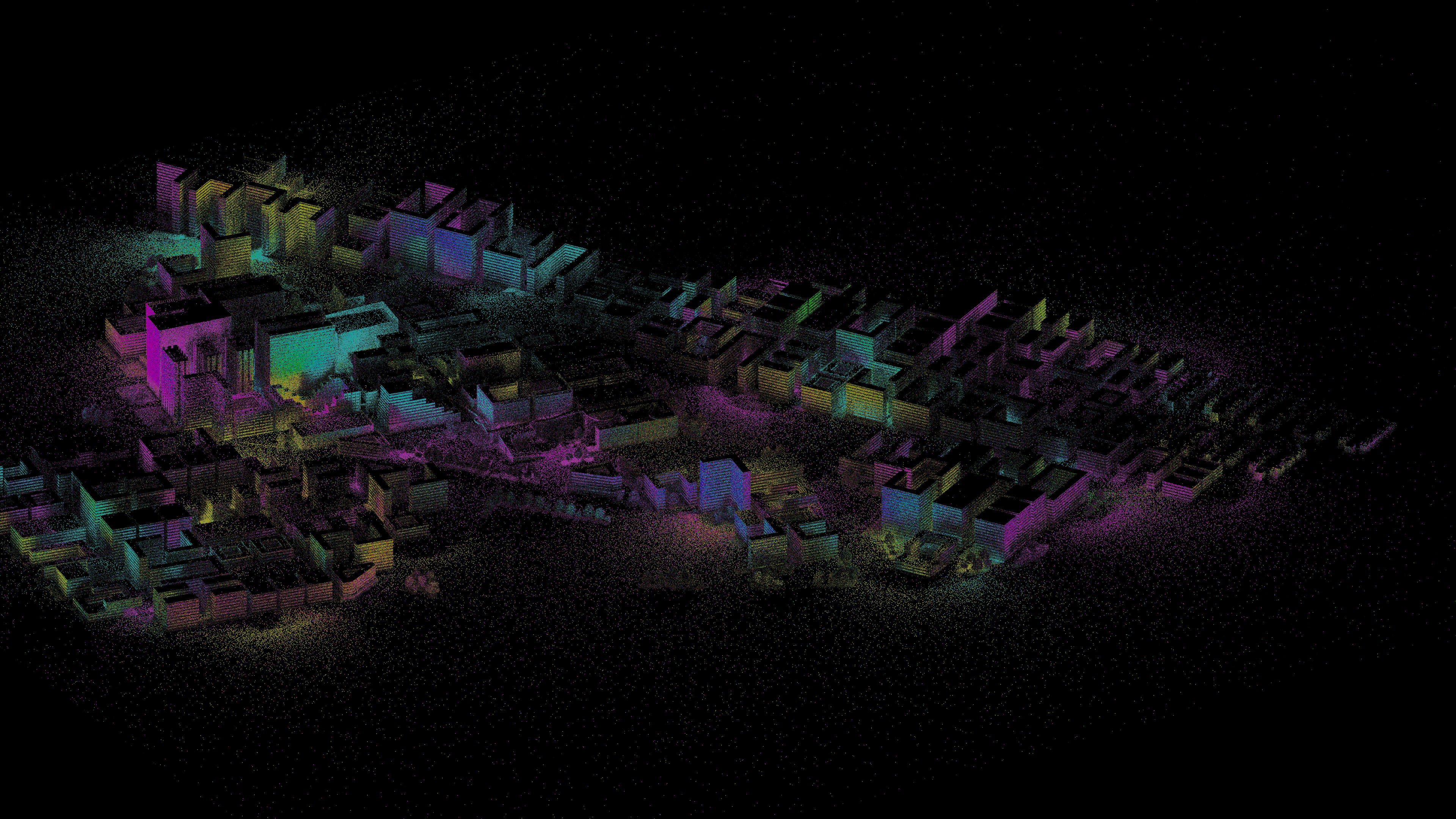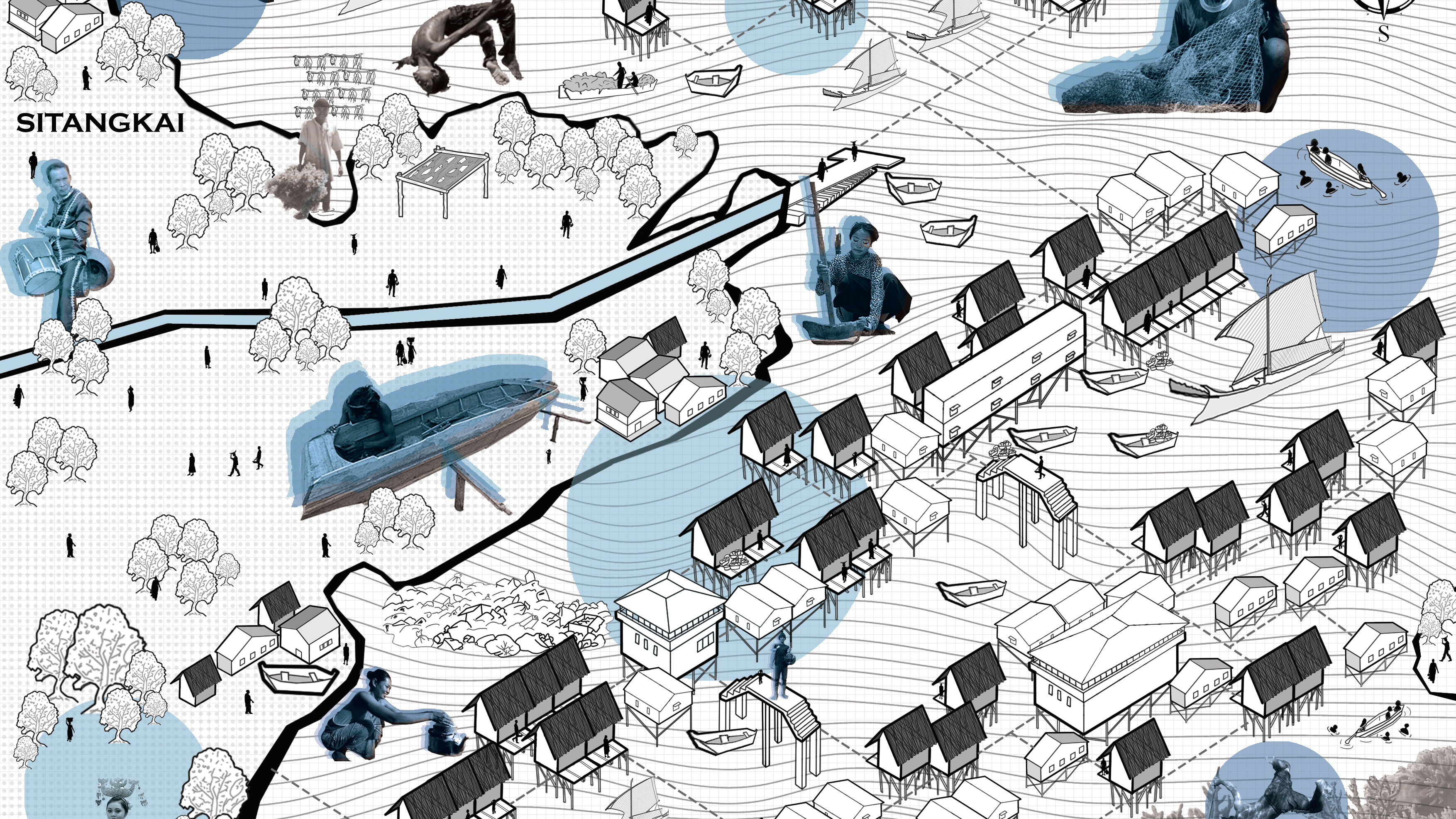The Bridge is an adaptive reuse proposal for the Manchester School of Architecture. With the current MSA building scheduled for dismantling by 2028, a new space must be established. Rather than constructing a new building from the ground up, this project proposes repurposing the nearby Chatham Building, an unused former mill located just a two-minute walk away on Oxford Street. The project explores how to foster meaningful engagement between students and their futures by creating inviting, flexible spaces that support career development while strengthening their connection to the site.
The bridge is the central design element of the building, connecting all spaces and establishing a clear spatial hierarchy. It functions not only as a circulation route but also as an architectural device that organises the programme, facilitates movement, and enhances user experience. By physically and visually linking different functions, it embodies the project's core themes of connectivity, integration, and spatial fluidity, responding to the brief’s emphasis on holistic, user-centred design within a professional architectural framework
The studio board demonstrates the narrative of the proposed design, focusing on user groups, connectivity, and visual integration. Central to this narrative is the grand atrium space on the ground floor, which serves as the linchpin of the entire building. This space is designed to be interactive and engaging, linking together essential areas such as the exhibition hall, studio, café, and co-working space, facilitating seamless movement and interaction among users.
The design serves as a creative and unique environment for architecture students, aiming to exemplify the principles of sustainability and zero carbon for future architects. Additionally, the project integrates AR and VR rooms to foster creativity and embrace emerging technologies, thereby laying a foundation for future innovation.
The design development has been based on tectonic factors such as sun path, ventilation, materiality, sustainability, structural system and functionality.
The plan on the left shows the existing Chatham Mill, while the plan on the right illustrates the proposed design for the Manchester School of Architecture. The ground floor features a central atrium that opens into the reception area, exhibition space, public areas, co-working zones, cafés, and a lecture theatre.
The facade design is inspired by the worker bee of Manchester. The bee symbolizes the strong work ethic of Mancunians and the bustling activity of the city. It has also come to represent the sense of unity in Manchester.
A view of the tower building
The facade is attached to the existing brick building by steel box section welded into the required shape attached to the structure with the help of steel plates, nuts and bolts. The steel box section protrude out providing the desired depth of the structure which is then attached to the toughened coloured glass. The floor has a steel floor deck which is supported by the steel I-beam. The deck is leveled with the help of concrete filing. The existing insulation is removed and replaced after which under floor heating pipes are installed. It is then finished with cement screed and carpet. The construction of the atrium space requires raft foundation. This is blocked by the existing brick foundation. The way around this is concrete underpinning which restores the existing structural system as well as provides support to the atrium space.
